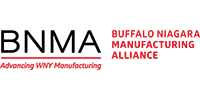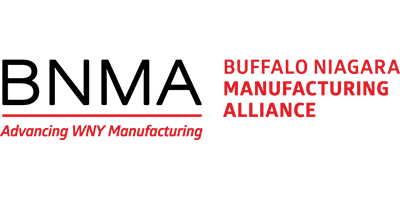Member of the Month

Midland Machinery
Road widener specialists • Purpose-built road maintenance equipment • Proudly assembled in the USA
- Designs and builds specialized road maintenance equipment—focused on precision, efficiency, and durability
- Offers a comprehensive lineup of road wideners (self-propelled and attachment models) to fit a range of job needs
- Backed by fast customer support and a service/dealer network to keep crews moving
The Buffalo Niagara Manufacturing Alliance is proud to recognize Midland Machinery as our Member of the Month.
Based in Tonawanda, Midland is known as a road widener specialist—designing and building equipment that helps road and infrastructure teams place materials efficiently and complete widening and shoulder maintenance work with confidence.
What makes Midland stand out is the combination of decades of experience with a practical, customer-first approach: machines are hand-built and assembled locally, and the team is known for quickly helping customers choose the right solution or source the right parts.
Midland supports customers across road & highway authorities, construction companies, and public works departments—delivering reliable equipment and responsive support for the work that keeps our region (and beyond) connected.

